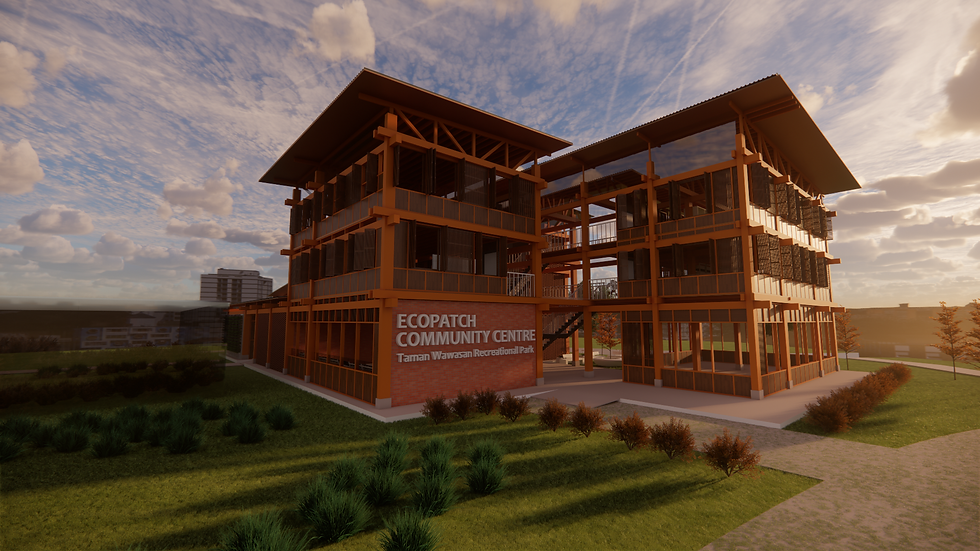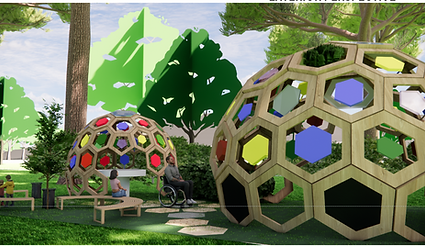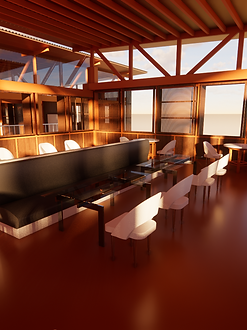ARCHITECTURE PORTFOLIO

Architecture Design 4
01
P1A: SITE ANALYSIS AND DESIGN RESPONSE
This project's main objective was to analyse and understand the sites contextual needs for the upcoming projects P1B and P1C. This was carried out in a large group where each tasks were divided into sub groups.. Final Submission of the site analysis was presented during our lecture.
Second part of our project in P1A was to deliver a design response based on the site analysis. This was carried out in our respective tutorial groups of 12 members. This response included indication of the location of P1B and P1C.
MLO1 Identify and analyse environmental qualities and contextual needs of a site and apply ideasof environmental sustainability.
MLO2 Design and create architectural spaces with consideration of environmental poetics inrelation to the basic natural context and existing built context (harness environmentalqualities of the site to inform design which impact on users’ experiences.
MLO for P1A
Submission File
02
P1B: SMALL COMMUNITY STRUCTURE
For P1B we were tasked to create a small community structure to be placed in the locations that we chose in P1A. This was carried out in a smaller group of 6 with in the tutorial group.
The main aim of this project was to understand materiality in relation to use and experience.
Below are the learning outcomes of the project
MLO2 Design and create architectural spaces with consideration of environmental poetics in relation to the basic natural context and existing built context (harness environmental qualities of the site to inform design) which impact on users’ experiences.
MLO4 Establish an appropriate level of understanding of materiality and detailing as means to capture experiential qualities of the design.
Submission File





03
P1C MYREKA-REASI CLUSTER
For the final assignment we were tasked to design a creative and recreational hub within Taman Wawasan.
MLO for P1C
MLO1 Identify and analyse environmental qualities and contextual needs of a site and apply ideas of environmental sustainability.
MLO2 Design and create architectural spaces with consideration of environmental poetics in relation to the basic natural context and existing built context (harness environmental qualities of the site to inform design) which impact on users’ experiences.
MLO3 Combine the environmental needs, the site (site topography, history, and socio-cultural events), and the users’ experiences within simple building design in the open landscape/suburban context.
MLO4 Establish an appropriate level of understanding of materiality and detailing as means to capture experiential qualities of the design.
MLO5 Produce drawings (both 2D and 3D), modelling and verbal presentation to communicate and visualize architectural design and ideas based on clustered spatial typology.